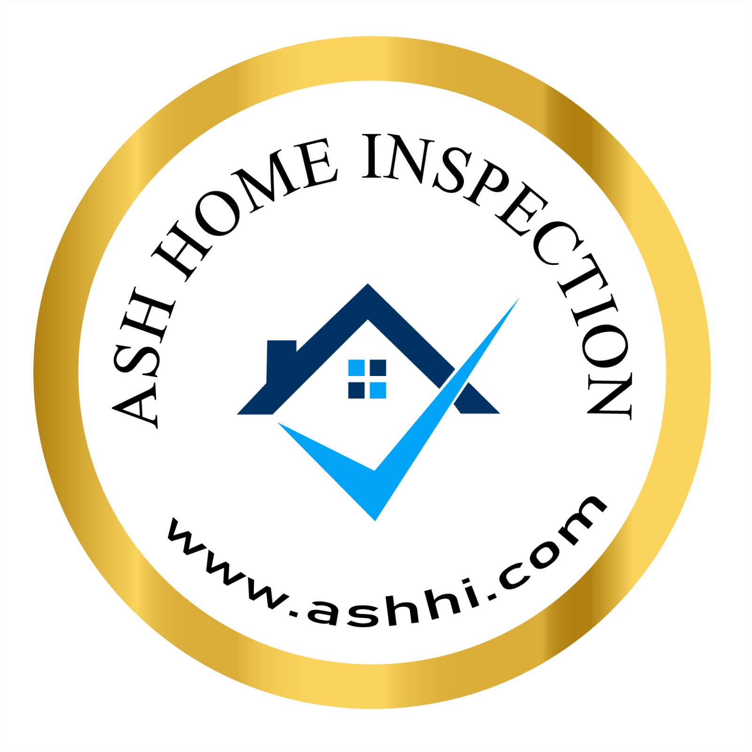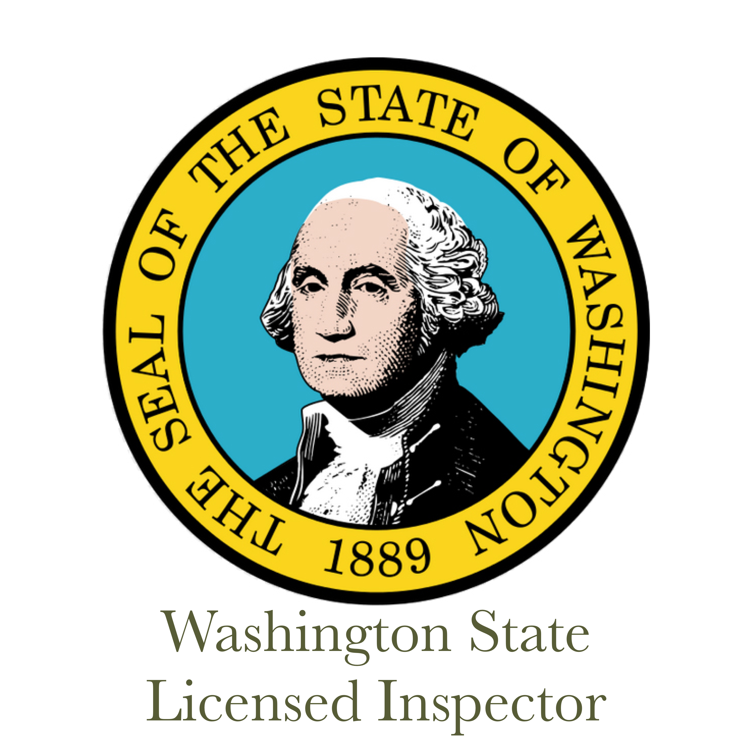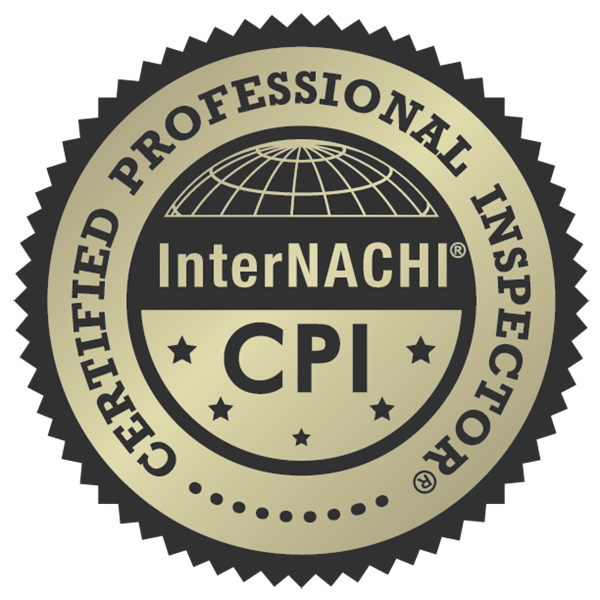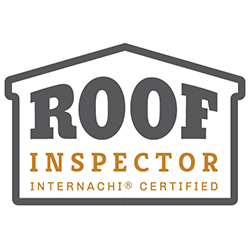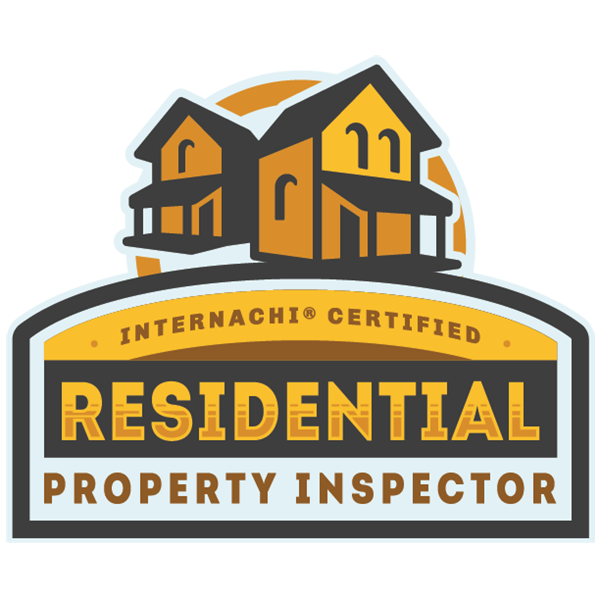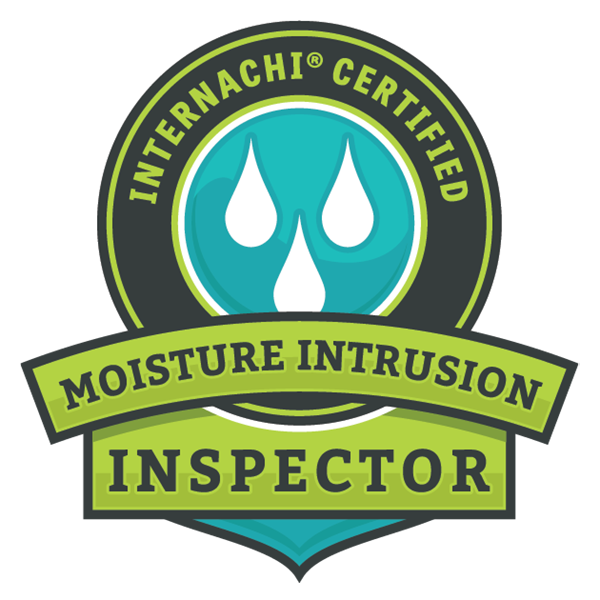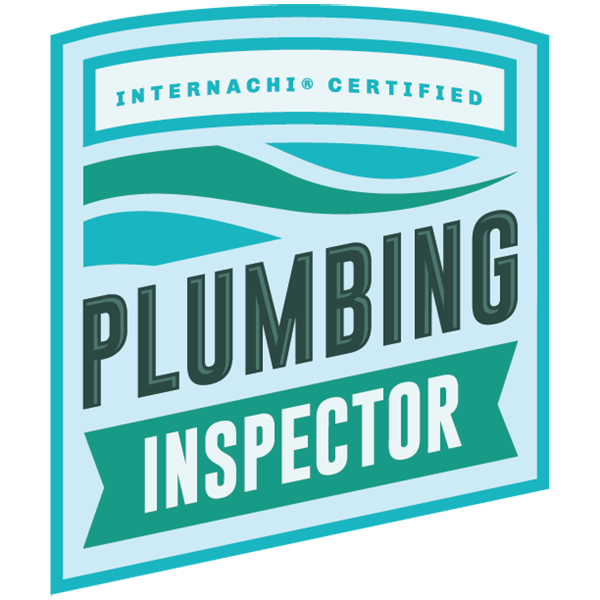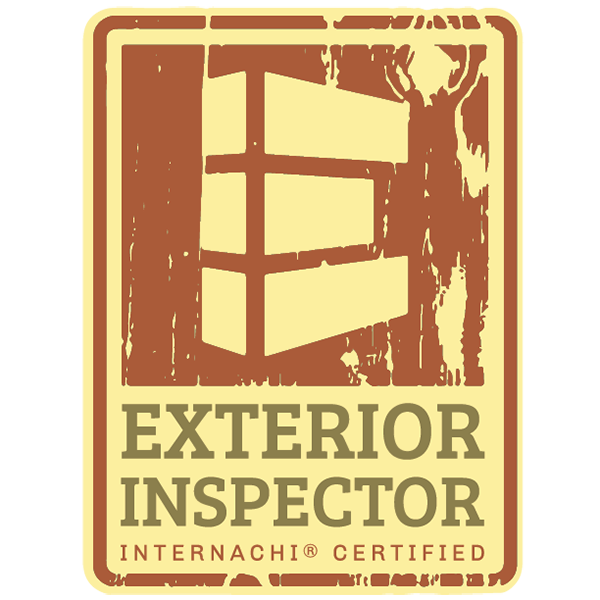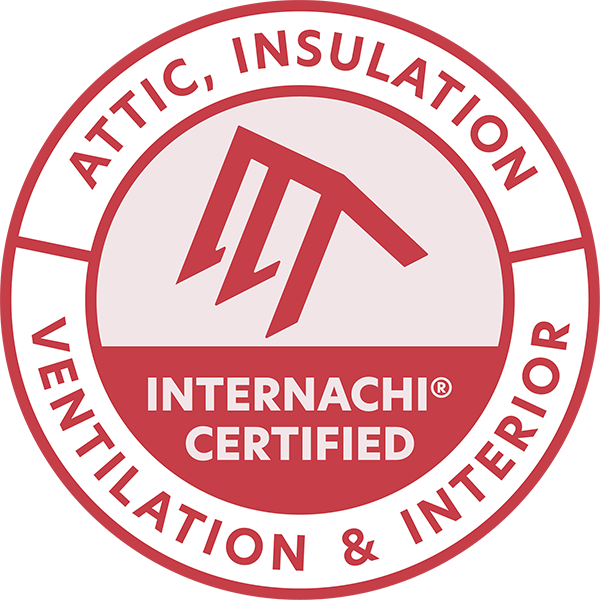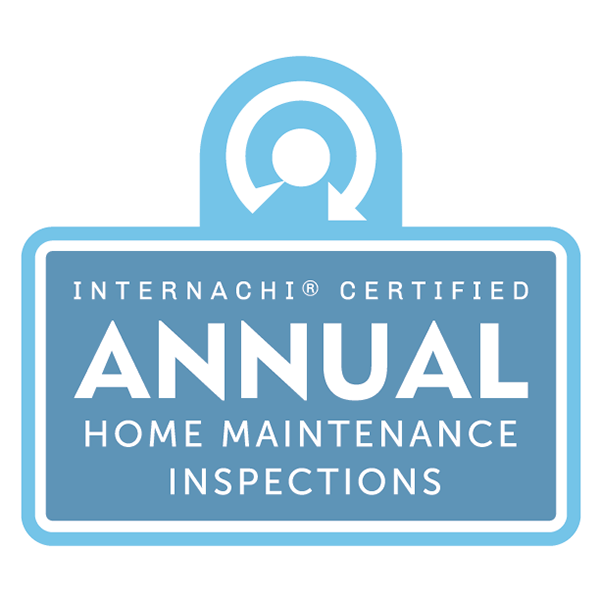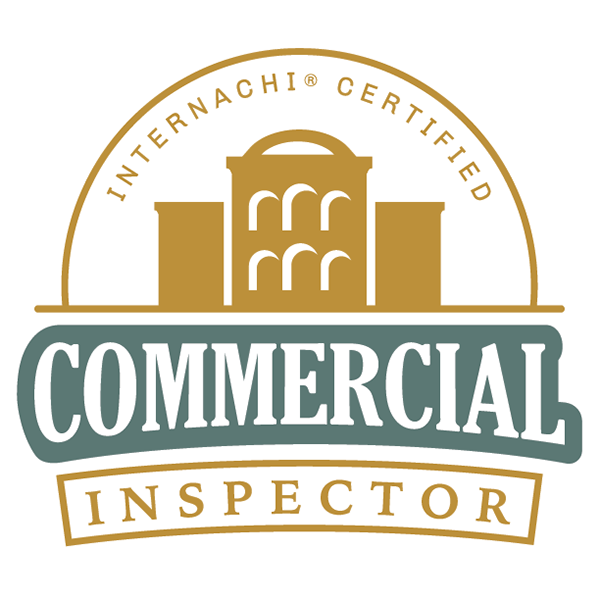Home Inspection Process
A general building inspection typically takes 2 – 4 hours to perform depending on size and condition of home. Inspections meet or exceed the Standards of Practice of the American Society of Home Inspectors. After the inspection is complete, a summary of the inspection findings is provided. The major components of the inspection process include but are not limited to:
Roof
The type of roof covering and number of roof layers is identified. The roof covering is examined for deterioration, proper installation, and signs of leakage. The condition of gutters, downspouts, flashing, and chimneys are also inspected.
Exterior
The condition of the siding, windows, doors, and associated components are inspected. The construction and condition of decks are inspected. Fungal rot and conditions which could cause water intrusion into the structure are also noted.
Grounds & Drainage
The site adjacent to the structure is evaluated for proper slope and drainage. The condition of the driveway, walks, steps, and porches are evaluated. Retaining walls and vegetation are inspected as they directly affect the structure.
Heating & Cooling
The heating and/or cooling system is checked for proper installation. The system is run through a normal cycle to check its operation. The visible condition of the heat distribution system is inspected.
Plumbing
The type of water supply and drain piping are identified. The systems are checked for signs of leakage, water supply flow, and drainage flow. The condition and installation of the water heater is inspected.
Electrical
The electrical panel is checked for power adequacy, proper wiring connections, etc. The visible circuit wiring is also checked for unsafe or defective electrical installations, e.g., exposed connections, open junction boxes, extension cords being used for permanent wiring.
Kitchen & Laundry
The condition of flooring, cabinets, electrical, and plumbing fixtures are inspected. Signs of water leakage are reported. The appliances are also tested for operation.
Bathrooms
The condition of flooring, cabinets, electrical, and plumbing fixtures are inspected. The condition of the shower surround is inspected. Signs of rot and water damage are reported.
Interior Rooms
The condition of walls, ceilings, and flooring are inspected. The operation of the electrical fixtures is inspected.
Garage
The foundation and wood structure is inspected. The operation of the electrical fixtures is checked. The operation of the overhead doors and openers is inspected. The existence and condition of a fire separation wall is reported.
Attic
The visible wood structure in these areas is examined for rot and adequacy of construction. The attic is also checked for signs of roof leakage. The type of insulation is reported. Accessible areas are traversed and inspected.
Basement & Crawl Spaces
The foundation is inspected for evidence of damage, deterioration, and settling. These areas are inspected for signs of standing water and water leakage. The visible wood structure is examined for rot, insect damage, and adequacy of construction. All accessible areas are traversed and inspected.
Our Full Inspections include:
- roof, vents, flashings and trim;
- gutters and downspouts;
- skylight, chimney, and other roof penetrations;
- decks, stoops, porches, walkways and railings;
- eaves, soffits and fascia;
- grading and drainage;
- basement, foundation and crawlspace;
- water penetration and foundation movement;
- heating system;
- cooling system;
- main water shut-off valve;
- water heating system;
- interior plumbing fixtures and faucets;
- drainage sump pumps with accessible floats;
- electrical service line and meter box;
- main disconnect and service amperage;
- electrical panel(s), breakers and fuses;
- grounding and bonding;
- GFCIs and AFCIs;
- fireplace damper door and hearth;
- insulation and ventilation;
- garage doors, safety sensors and openers;
- and much more.
Review our Standards of Practice for complete details.
